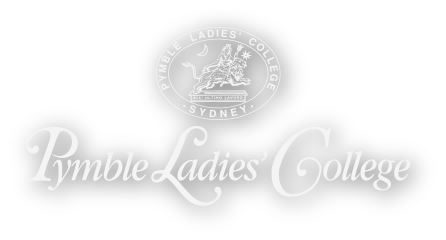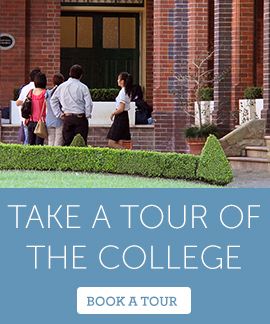Frequently Asked Questions
The extensions will make use of previously unused space in the Preparatory School to add a fourth classroom to each year group: Kindergarten, Year 1 and Year 2. The Kindergarten room will extend outwards from the existing Kindergarten practical area, over the Year 1 roof; the Year 1 classroom will extend outwards from the existing Year 1 practical area; and the Year 2 classroom will extend outwards from the existing 2C classroom.
Building will commence in Week 3 of Term 4 2017 and, weather permitting, will be completed in Term 2 2018. While an extra classroom is not immediately required for Years 1 and 2, undertaking the extensions as one project allows us to maximise the use of the shorter Term 4 and the longer Christmas break to complete the work faster and more efficiently.
Kindergarten and Year 2 will remain in their existing spaces in 2017.
Year 1 will temporarily relocate to the Preparatory School’s Performing Arts space, which will be repurposed to function as per existing classrooms. The Year 1 bathrooms will close temporarily, and Year 1 students will have access to the other Preparatory School bathrooms.
Specialist classes currently held in the Performing Arts space will operate as normal, on campus, in alternative rooms. Performing Arts classes will be relocated to the Dance Studio in the Junior School and assemblies will be held in the John Reid Hall, also in the Junior School, throughout the renovations.
We are fortunate to have a large campus and flexible spaces to ensure that the most important aspect of the Preparatory School – student learning – continues without interruption, and that student safety is maintained at all times. Nothing will change in relation to our commitment to our Personalised Learning Framework, which informs your daughter’s educational experience in the Preparatory School. Students will continue to develop their mastery of subject knowledge and the skills required to think critically and creatively, work collaboratively and become passionate, confident and resilient learners.
Sound barriers will be installed where required to preserve learning environments.
The Preparatory School library will operate as usual, and students will still have access to the central play area, the fenced-in play equipment and the riverbed. We will also take the opportunity to introduce additional venues for structured play, such as the Main Oval, our Minkey Courts and Marden Lawn.
No. Car lines will continue to operate as usual.
No. OSHC will continue to operate as usual.
Building will be segregated within fenced areas and materials transported via the supervised service road through the back of the College campus.
Midson Construction was chosen due to their experience in this type of project and their impeccable safety policies and procedures. As per College policy, Midson will undertake our contractor induction program that outlines work practices, behaviour and risk management while on site.
The project management team will be led by Pymble’s Campus Manager, Mr Malcolm Boyes.
Please feel free to email communityengagement@pymblelc.nsw.edu.au with any further questions that may arise.



